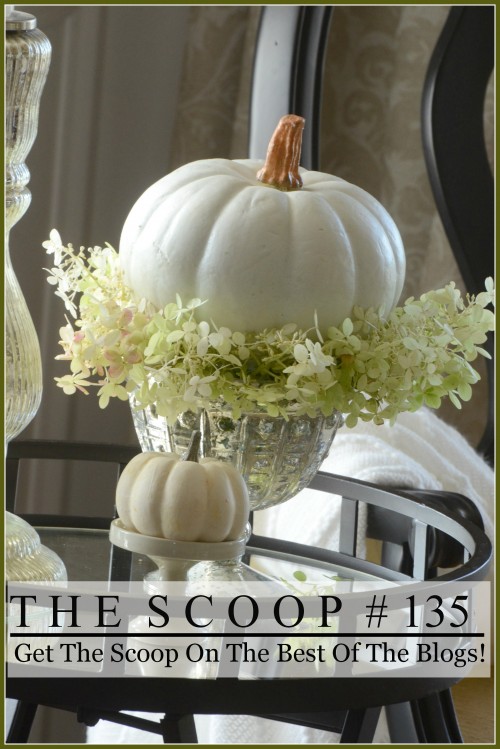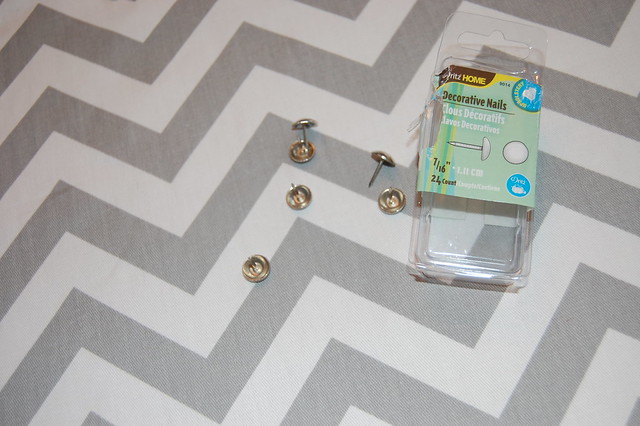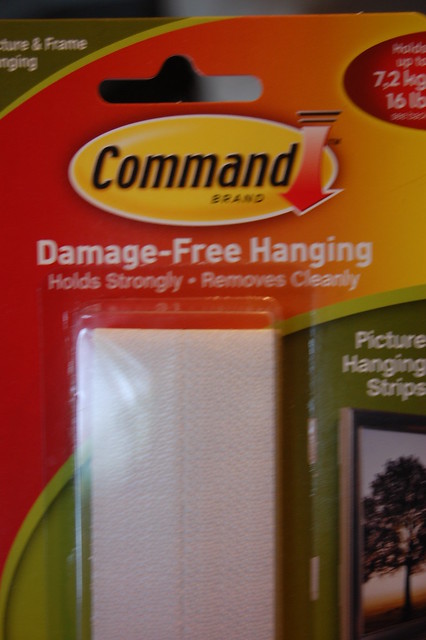I mentioned a couple of posts back that I was planning to do an office update. I was considering a few options at the time of where to add the wainscoting and what color to paint it. The decision was made pretty quickly after I typed out that post. Sometimes I just need to organize my thoughts on paper (or on a computer screen) to work it all out in my head.
We started with plain white walls and a builder grade light. The furniture is old, but the rug is new. My husband and I started hanging the moldings first. I completely forgot to snap a pic. Here is an IG story pic I posted after we hung the chair rail and taped out the other areas the trim will go. I was trying to figure out how big to make the three boxes at the time.
The trim on the walls went up so fast! I didn't time it, but it only took a few hours. The next step was to pick the wall color and chandelier. I mocked up the lighting I was interested in using the pic collage app. It helped me visualize what it would look like once it was installed by taking a measurement of the middle box and fitting the light inside it so the scale would be correct. The paint was a bit difficult to nail down, but I finally settled on the far left color. It's Sherwin Williams Summit Gray.
Here it is all complete! The chandelier is up and the walls are painted. I also painted the crown moulding and the baseboards the same color to give it an authentic paneled look. It took two full days, but it was so worth it. It feels dark and moody, but not too dark. It's just cozy and comfortable. I told my husband it's like a men's study/cigar smoking room. He won't be smoking in here of course! The next step is to pick the artwork for the middle box.
You might notice the side walls only have wainscoting on the bottom third of the wall. It's like that all the way around the room. All of the crown moulding is painted gray. I just hadn't gotten to it yet in this picture. Only the back wall is completely painted gray. The top two-thirds of the walls will have a faux grasscloth in a sand color.
Here is a better pic of the chandelier from the website. I'll also link it at the bottom of this post.
Once the artwork and wallpaper is in I'll give you a better tour of the room. That is all I'm going to do in this room for now. I'd like to eventually add new furniture, drapes and hardwired sconces on the back wall. Those things can wait a while as I move on to other projects. My goal was to do just enough to make it presentable. I think the before and after is already a huge improvement.
Before
After(ish)
I typically remodel my rooms in phases. I start with a detailed plan and then decide what can be done to make it look nice and functional even if it's not completely finished. It's not ideal, but we have to address other home projects that are more important first. Even though we aren't looking to sell our home it's a good idea to take this approach because if we do sell we'll have completed the projects that buyers would expect to be done. I have an entire list of things that include touch-up paint, refinishing the marble counters in the kitchen, and installing a balcony railing on the back porch. The latter is at the top of my priority list since it's a safety issue. However, if I happen to come across a great deal on office furniture I might just change my mind!
SHOP THIS POST



























![beforeAndAfterButton_thumb[1] http://thriftydecorchick.blogspot.com/2014/09/september-before-and-after.html](http://www.homestoriesatoz.com/wp-content/uploads/2012/03/beforeAndAfterButton_thumb1.gif)











